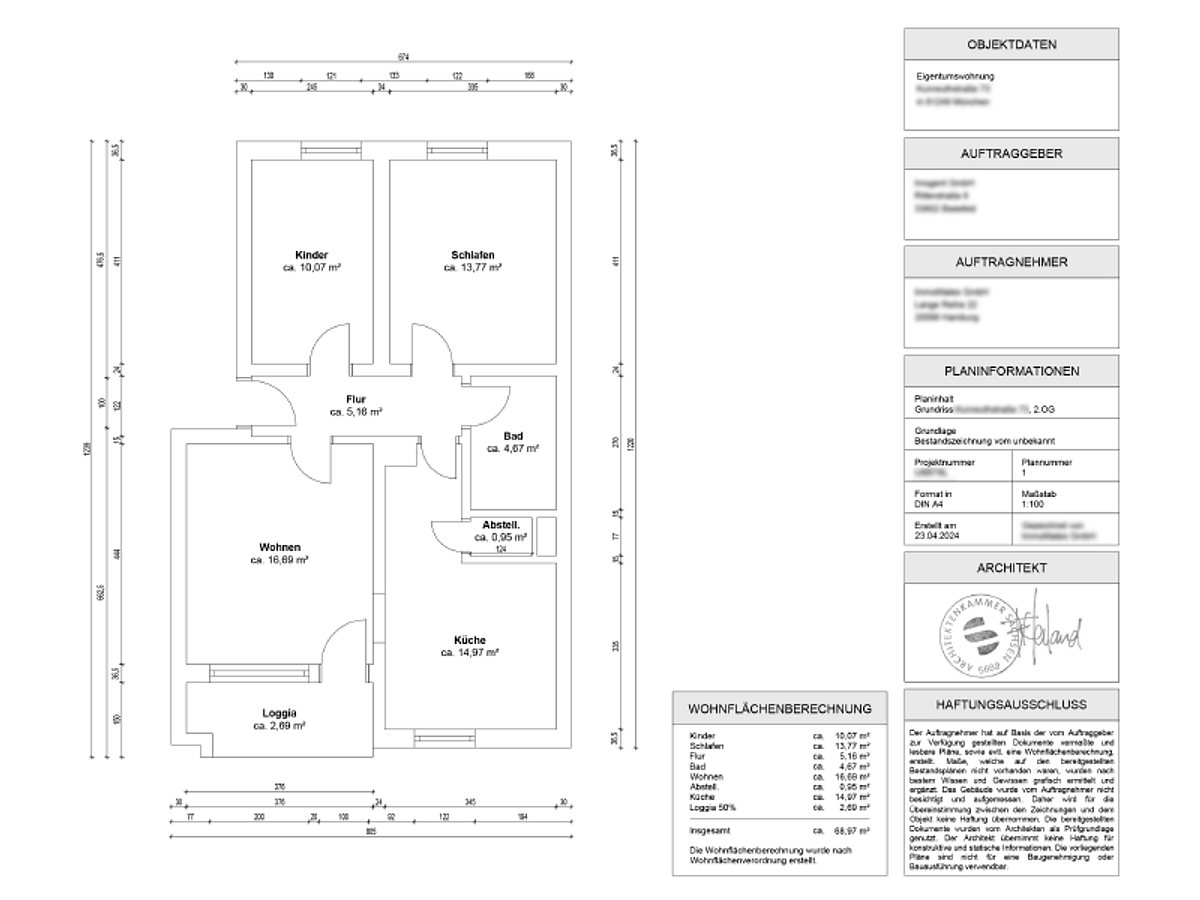Living area calculation
Services currently available only in Germany
Based on current WoFlV
Architect's stamp available
Provider: Grundriss Schmiede
Delivery within 2 business day
Floor plan with dimensions included
Using your building plans, we create a detailed, current floor plan with all necessary specifications. If building plans aren’t available, clear hand-drawn sketches with height lines (1m and 2m) for sloped ceilings are acceptable.
-
Floor plans created from building plans or clear sketches (include height lines for sloped ceilings).
-
Processing: 2 business days with complete info; corrections within 1 business day.
-
Disclaimer: Backbone is not liable for measurements; verify all details. For precise measurements, consider our on-site service.
-
No cancelation available.


"Our living area calculation ensure that real estate professionals have access to officially verified and up-to-date floor plans, fully compliant with WoFlV standards, so you can confidently move forward with property transactions and legal matters."









